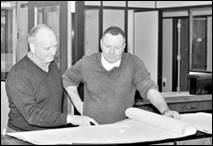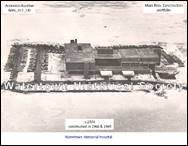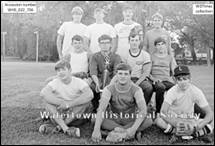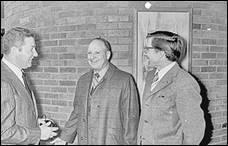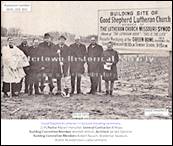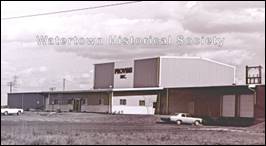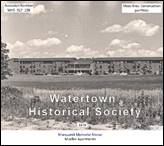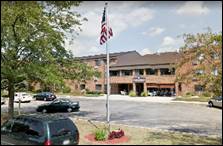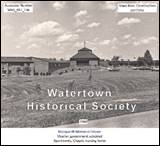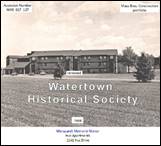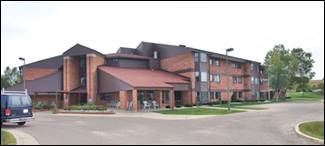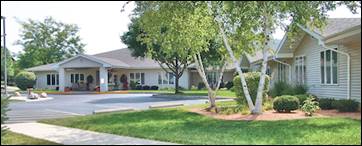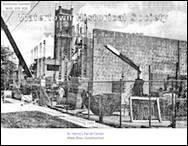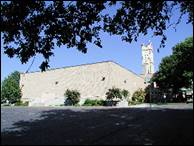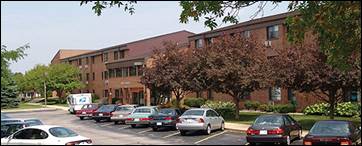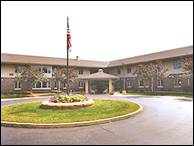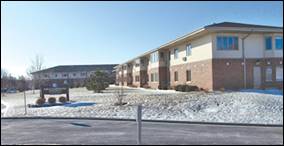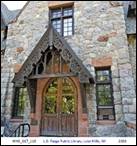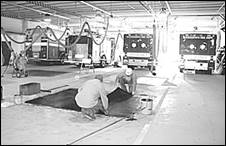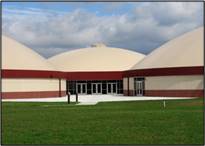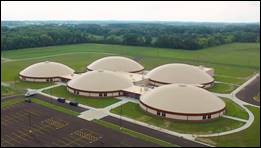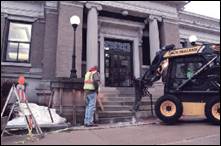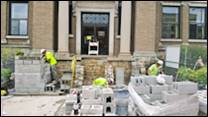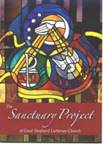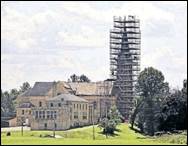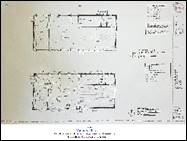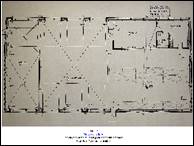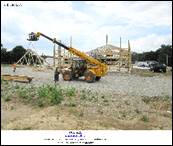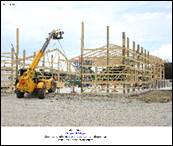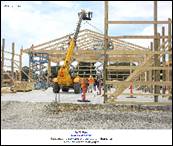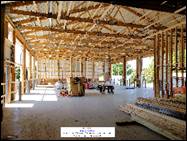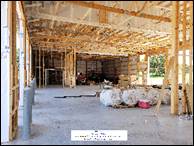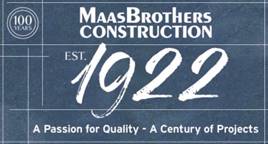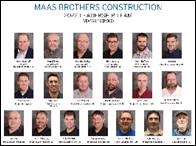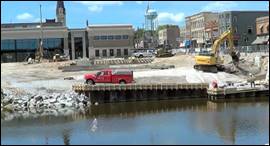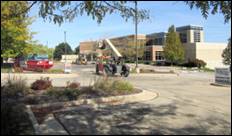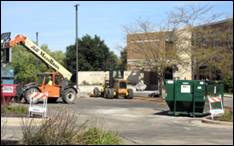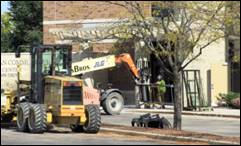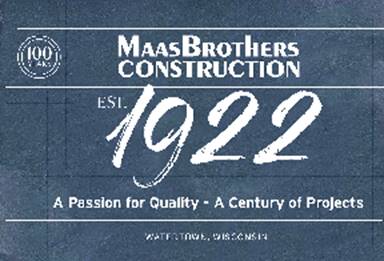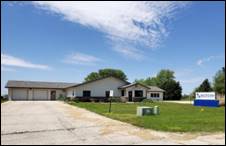website watertownhistory.org
ebook History of Watertown, Wisconsin
![]() Maas Brothers Construction
Image Portfolio
Maas Brothers Construction
Image Portfolio
Maas Brothers Construction
(same
as MaasBrothers Construction)

FOUNDED 1922
1910: BEFORE MAAS BROTHERS WAS FOUNDED
click to enlarge
1910: Albert Maas Sr
(1861-1944)
Maas Bros. was founded later, in 1922
08 05 1910: REMODELING OF CHARLES J. SALICK STORE
New front; interior remodeling; steam heat; $3000.
Iron, Dornfeld- Kunert Cos. Balance day work except painting and glazing. A. C. Huenefeld, architect.
____________________________________________________
MAAS BROTHERS HISTORY
An Experienced General Contracting Firm
Maas Brothers Construction, Inc., is one of Wisconsin’s oldest and
most well-respected general contracting firms.
Founded in 1922 by brothers Albert W. and Alvin
(Ollie) Maas in Watertown, the growing construction business survived the Great
Depression, with projects including Carillon Tower at UW-Madison, one of the
most distinctive visual features of the campus (1936), and the iconic P.J.
Jacobs High School building in Stevens Point, featuring murals, tiled mosaics,
stained glass and an oak library (1938).
Maas Brothers thrived during the
post-World War II construction boom. In
the 1940s, Albert’s sons, Earl and Albert Jr., joined the family business. Together, they ran the company from 1949
until their retirement in 1990. During
this time, Maas Brothers was involved with construction of Watertown Memorial
Hospital, Marquardt Memorial Manor, Jefferson County Courthouse, Riverside
Junior High in Watertown, and many more.
In 1990, Earl’s son, Robert Maas, took over
management of the company. Operations
expanded throughout the 1990s under Robert’s direction, with considerable
contributions from Daniel Shea and Douglas Beilke, who are 2nd-generation
members of the Maas Brothers team, and Kevin Kohlhoff. Clasen Quality Chocolate, Jones Dairy Farm,
Watertown Regional Medical Center, Jefferson High School and Johnson Creek
Schools are among our most notable modern-era projects.
Today, as we approach the company’s
100th anniversary, Maas Brothers continues to grow and evolve in an
ever-changing construction industry.
Together our team brings decades of construction experience to the
business. Thanks to our longstanding
reputation for providing quality construction work, many long-term
clients—including some dating back to the 1940s and 1950s—continue to choose
Maas Brothers Construction.
In addition to construction
management, Maas Brothers self-performs a variety of trade work, including
rough and finish carpentry, concrete and selective demolition. Supplying our own trade professionals helps
us control quality and timelines to deliver projects on schedule and within
budget.
Over the years, Maas Brothers has
developed a strong network of construction industry relationships, including
architects, engineers, vendors and subcontractors. These connections lead to better value
engineering, lower subcontractor and vendor pricing, and maximum efficiency on
projects of all types and sizes.
Today, Maas Brothers continues to
grow and evolve in an ever-changing construction industry. The current management team of Doug Beilke,
Kevin Kohlhoff, Anthony Maas, Tony Meyers, Daniel Shea, Mark Stafford, Eric Graf,
and Trevor Kearns bring more than 200 years of combined construction experience
to the table of this fourth-generation business.
GENEALOGY LINEAGE
MAAS BROTHERS CONSTRUCTION, FOUNDED IN 1922
<>
ALBERT MAAS I, 1861-1944
FIRST GENERATION
ALBERT MAAS II, 1889-1974
ALVIN MAAS, 1897-1990 (BROTHER OF
ALBERT II)
<> Click on images to enlarge <>
Born of
German parents, the father of whom was a carpenter by trade, Albert Maas [1] emigrated to the U.S.
in 1884. He brought his wife Wilhelmina
(“Minna”) [2], and
widowed mother Milhemine, to the U.S. several years
later. Albert and Minna
parented twelve children. Eleven are
shown in the c.1903 family portrait.
Albert [3] and Alvin [4] inherited their father and grandfather’s
passion for construction and became founders of the Watertown Construction
Company (aka Maas Brothers Construction Company)
ALBERT
MAAS II, 1889-1974
SECOND
GENERATION
ALBERT MAAS III, 1922-2008
EARL MAAS, 1920-2018 (brother of
Albert III)
Earl Maas, Fourth Grade, Lincoln
School
THIRD GENERATION
ROBERT MAAS
FOURTH GENERATION
ANTHONY MAAS
Watertown, WI
SELECTED PROJECTS
(chronological order)
___ 1917
__________________
1917 Watertown City Directory
Albert Maas, carpenter, 115 Fremont
Alvin Maas, carpenter, 115 Fremont
___ 1922
__________________
MAAS BROTHERS FOUNDED
___ 1922
__________________
PLANS
FOR WILLIAM DRAEGER home / Watertown, WI
BOWLING ALLEYS PROPOSED FOR ST. MARK’S / Watertown, WI
Lack of approval led to formation
of the Wethonkitha club
 Maas Bros. Building Contractors, Albert W. Maas, draftsman
Maas Bros. Building Contractors, Albert W. Maas, draftsman
The St. Mark’s Men’s Society was organized in 1921 “to establish a social center for the members of the church, to give them the recreation desired, which, however, shall not conflict with the rules of our church, and to give aid and support to church and synod whenever found necessary.”
. . . The club flourished for the first two years of its existence, showing a membership of well over one hundred.
Then, however, it approached the congregation in 1923 for permission to install some bowling alleys at their own expense in the basement of the building [lower level of the old church], the request was received with some apprehension. A committee was appointed by the congregation to determine whether bowling in its midst could be “reconciled with our doctrine and church life.”
The committee headed by Pastor Klingmann returned an unfavorable report and recommended that the club’s request be denied because a precedent would thereby be established which might at a later date prove dangerous to the sound growth of the congregation. The club did not receive approval to install its bowling alleys, even thought it had purchased them in anticipation of a favorable decision.
All this was discouraging to the young club and contributed much to the formation of another men’s society in Watertown, the Wethonkitha club, where members of Wisconsin and Missouri Synod Lutheran church members in and about Wisconsin would have their clubrooms and bowling alleys.
After this “set back” membership in St. Mark’s Men’s Society diminished until it was disbanded nine years later in 1932. St. Mark’s 1854-1979 booklet
___ 1923
__________________
PROPOSED
HOTEL WATERTOWN / Watertown, WI
 Proposed by Badger Hotel Co. but never
built.
Proposed by Badger Hotel Co. but never
built.
Set of architectural drawings is held by Maas Bros. in light of (assumed) bidding of this proposed 1923-24 development.
___ c.1923
__________________
PLANS
FOR THEODORE GUSE home / Watertown, WI
417 South Church Street
Maas Bros. was founded in 1922, so this would be one of the first architectural drawings by Albert W. Maas
___ c.1923 __________________
PLANS FOR MARIE ABELMANN home / Watertown,
WI
806 Market Street
___ 1924 __________________
MAAS BROS (Albert W and Alvin) bldg. contrs, 712
West Main
Albert Maas (Minnie) carpenter, 115 Fremont
Albert W Maas (Jennie), 708 West Main
Alvin Maas, 115 Fremont
___ 1925 __________________
PLANS FOR FRED & IRENE BLOCK RESIDENCE
/ Watertown, WI
R F BLOCK & SON (Reinhold F and Fred C), Meat Market, 600 N. Fourth
___ 1925 __________________
BARTLES-MAGUIRE OIL CO
SERVICE STATION / drawing dated 1925
Became Zwieg’s Grill in 1946
___ 1925 __________________
PLANS FOR ERNST
BIEFELD (LILLIAN DITTMANN) RESIDENCE / Watertown, WI
Architectural drawing by Albert W. Maas, Jr, draftsman
Watertown Construction Co, General Contractors, was early name for Maas Bros.
___ 1925
__________________
PLANS
FOR WALTER USHER RESIDENCE / Watertown, WI
704 West Cady Street
___ 1925
__________________
GRANDSTAND FOR CITY OF WATERTOWN
Plans drawn by Arthur Kuenzi, engineer (with Otto Biefeld Co., later Biefeld president)
Plans match grandstand seen in Washington park photo.
07 22 GRANDSTAND ORDERED FOR CITY BALL PARK
Plan program in connection with opening
games
The proposed new grandstand,
discussed for some time as an urgent necessity at the municipal stadium, is to
become a reality. At its meeting Tuesday
night the city council approved the recommendation of
the Washington park commission for the erection of such a stand.
The bid for the
erection of the grandstand had previously been let to the Watertown Construction
Co. [Mass Bros] which agreed to build the stand for the sum of $1,555.
Work on the stand
is to begin at once and it is planned to have it ready within a few weeks. The stand will be used for the first time the
first part of August and the Washington park commission consisting of Aldermen
Carey, Bublitz and Glatzel have worked out a plan to hold a booster celebration
in connection with the event. It is
planned to play a doubleheader that Sunday.
The date is to be announced later.
The advance sale of tickers will begin soon and those in charge hope
that every fan will be back of the move to put this game across.
The American
Legion team and the city team will play one of the games. It is also planned to have Mayor J. E.
McAdams on the lot to take part in the program.
Both the American
Legion band and the Watertown city band will be secured to furnish the music
and in baseball annals here the event will be one of the biggest and most
important in years.
The grandstand is
to fill a long-felt want. It will be the
best obtainable for the purpose it is to serve and will greatly add to the
pleasure of baseball fans when it is ready for use. WDT
Cross reference note: Shower bath for players installed under grandstand as a park improvement
___ 1925
__________________
ORPHANS HOME (north of Stoughton, WI)
08 12 LET CONTRACTS FOR ORPHANS HOME. Contracts were partly let Monday for the building of the Orphans Home, north of Stoughton. The old structure was destroyed by fire. The Watertown Construction Co. was awarded the main building at $32,010. The Capital Times
___ c.1925
__________________
WATERTOWN
CONSTRUCTION CO. renamed
MAAS BROTHERS CONSTRUCTION in or around 1925.
___ 1926 __________________
BRANDT AUTOMATIC CASHIER COMPANY OFFICE BUILDING
01 23 1926 <> The Brandt Automatic Cashier Company office building [515-517 S. First], opposite its plant on South First Street, is well under way. The location will be more convenient to the factory than that of its present offices on Main Street.
Their two offices, general and factory, will be consolidated and will have a considerably larger space than the combined space of these two offices.
The office floor together with the shipping room below will have a total space of 8000 square feet.
The building will be fireproof and it will have a sprinkler system. The arrangement of the offices is with special consideration for the comfort of the employees. The floors throughout the offices will be cork facing on concrete. The entry, steps and bases will be finished in various harmonizing marbles and the auxiliary rooms are planned to have white tile finish. The furnishings will be of the latest designs.
The building will have a frontage of forty feet on First Street and one hundred feet on Wisconsin Street. Claude & Starck, Madison, are the architects and Maas Brothers of this city are the general contractors.
___ 1926 __________________
WASHINGTON
HOTEL ADDITION
03 25 1926 <> Contract for Washington Hotel Addition Awarded to Maas Bros.
Henry Kronitz, proprietor and manager of the Washington Hotel stated that work will soon begin and is to be completed within four months.
The addition together with alterations in the present structure will convert the building into a new hotel with all the latest improvements and design.
The size of the hotel will be 70 x 120 feet, the new addition being in the shape of an "L" running along the west side of the present building and then along the rear of the present hotel to North Sixth street. It will be a two-story structure.
The front, according to the plans, will be of the colonial type with small plate glass windows and shutters and variegated brick effect. will have a front middle entrance and the front west corner will contain a store which will be for rent, according to Mr. Kronitz.
The lobby will be of an entirely new type. It will contain a huge fireplace and will be furnished in a manner that will bespeak comfort and homelike surroundings. There will also be a writing room, a ladies restroom together with Tiffany and ornamental work, such as panels, etc. The woodwork in the lobby will be of antique finish and design. In addition, there will be baths and showers, lavatories finished in white enamel and white tile walls. All bathroom floors will be of white tile as will also the lobby. This work will be laid under the direction of Clas, Shepherd & Clas, Milwaukee, the architects of the building.
Raue & Sons Co. have been awarded the painting and decorating work, according to Albert W. Maas, Jr. He also announced that the work for excavating by steam shovel has been awarded to Lehmann Bros. Outside of these additional contracts no others were announced at this time by Mr. Maas.
The basement will contain a boiler room, ash pit, water softener, laundry and drying rooms and an incinerator. The lockers for the help will also be in the basement. There will also be six storerooms and a number of other compartments necessary to a modern hotel.
While the plans as announced by the architects included an estimated outlay of $35,000, the entire work together with furnishings will run close to $58,000.
Mr. Kronitz, or "Pete" as he is best known to Watertown residents as well as to a great share of the traveling public that comes here, has had unusual success in conducting and building up the Washington hotel. The new addition and the complete remodeling is necessary to his business so that he may continue to meet the ever increasing demand by the public.
Mr. Kronitz has always served well and
the new hotel will not only be a credit to his ability and management
but it will be a credit to the community it serves. Being well located on the principal street in
the city it will be a welcome sight to that part of
town and will serve to meet Watertown's hotel problem. WDTimes 03 26 1926
___ 1927
__________________
11 18 BID ON PLANS FOR NEW INTERURBAN TERMINAL
New Passenger Terminal for the
T.M.E.R.&L. Co, the Interurban Railway, 200 South Second Street.
Portion of architectural drawing for
terminal held by Maas Bros. Construction.
To
be determined if Maas Bros.
was awarded the winning bid.
___ 1927
__________________
201-203 EAST MAIN STREET
/ The
Cole Building, Watertown WI
1928
07 05 J. C.
PENNEY WILL OCCUPY LARGEST PORTION OF COLE BLOCK.
Remodel of 201-203 East Main
Street (The Cole Building), constructed in 1954 by
J. W. Cole, to provide larger quarters for his general merchandize trade.
Renovation in preparation of J. C. Penney relocating from 117 E. Main across Second
St. to 201-203 E. Main
The new Penney Company store will consist of present quarters of the Olympia Candy Store and Bittner and Tetzlaff's Drug Store [201 & 203 E. Main]. The main floor and the second floor are to be used for the business. A balcony is also to be constructed. The third store in the block [205 E. Main] which now houses a fruit market will be taken over by the Olympia. The quarters of the Pythian Lodge located on the top floor of the block will continue to be the lodge quarters. Bittner and Tetzlaff's Drug Store will be moved to the building at Main and N. 2nd Streets [116 E. Main] which is now occupied by the National Tea Co. The National Tea has purchased the building located at 2nd and Main streets [117 E. Main] which is now occupied by the Penney store.
___ 1927 __________________
GEORGE W.
JANSKY HOME at 1332 Livsey Place, Watertown
1 of set of 3 drawings held by Maas Bros. Drawn in 1926 by Albert W. Maas, draftsman. Built in 1927
___ 1927 __________________
JOHNSON CREEK
SCHOOL ADDITION / Johnson Creek, WI
10 19 1927 / Johnson Creek Will Dedicate New High School
The Watertown Elks chorus under the direction of Edward L. Schempf is scheduled to sing at Johnson Creek Sunday night as part of the informal program in connection with the dedication of the new Johnson Creek high school. The evening program will start at 7:30 o’clock. Dean Goodnight of the University of Wisconsin will be the principal speaker.
The dedication Sunday will mark one of the biggest community days ever held in Johnson Creek. The celebration will start Saturday night when an alumni banquet is to be held in the gymnasium of the new school. A dance will follow.
Johnson Creek invites the public from every surrounding part to attend the ceremonies Sunday night and to inspect the school in the afternoon. The new structure is said to be one of the finest to be found anywhere in a place under 1,000 population. A University of Wisconsin inspector who recently visited the building is said to have declared it was the best equipped and arranged school he had ever visited in a small community. The university recently placed the Johnson Creek high school on the accredited list.
<> HAVE PLANS FOR. Uncertain as to built by Maas Bros <>


<> HAVE PLANS FOR. Uncertain as to built by Maas Bros <>
___ c.1927 __________________
BUILDING OF OIL STATION FOR BORCHARD
(BORCHARDT) BROS. / Watertown, WI
Garden Home Service Station, Magnus & Edmund Borchardt
Street view of this location:
___ 1928 __________________
ADDITION TO
UW CHEMISTRY BUILDING / Madison, WI
1928 addition to chemistry building
(Chamberlin Hall) contract let to Maas Bros. and the DeForest
Lumber Co. to the amount of $278,000, including all trades. Excavation began June 13 and continued to the
present time. Concrete foundations and
walls of deeper portions of the building are now being poured. (Article of 09 02 1927 regarding 1928 addition at chemistry building)
(Chamberlin Hall
The east wing, another fireproof L-shaped addition was begun in July 1927 and was occupied by January 1929. It extended 110 to the east along University Avenue and then back to the north for 192 feet. This addition added 60,000 square feet to the building. It contained more large laboratories, classrooms, departmental offices, and in the basement, new equipment for ventilation, glassblowing rooms and darkrooms.
___ c.1928 __________________
PLANS FOR RESIDENCE AT 514 LAFAYETTE
STREET
Home for Emanuel P. & Elizabeth Stoll
Watertown Construction Co / Architectural drawing by Albert W. Maas
___ 1929 __________________
TURNER HALL / Watertown, WI
SET OF ARCHITECTUAL PLANS (1928)
It was a sad day in Watertown when, on March 9, 1928, Turner Opera House caught fire and burned down.
The corner stone of the then new Turner Hall was laid on Oct. 14, 1928. Dedication ceremonies were held with the opening of the hall on Jan. 29, 1929.
SELECTED SPECIFICATIONS FOR TURNER HALL,
built for Watertown Gymnastic Association
Tidbits derived from 27-page set of specifications by architect
. . . CONCRETE - The water used in mixing concrete shall be
fresh, clean and free from all earth, clay, loam or sewerage, or other
impurities liable to injure the concrete.
Concrete for walls, footing, columns or floors placed on earth or
cinders must be mixed in proportion of one part cement, two parts sand and four
parts stone. Concrete for beams,
reinforced slabs or lintels much be mixed in proportions of one part cement,
one and one-half parts sand and three and one half
parts stone.
All concrete shall be machine mixed.
No hand mixed concrete of any description will be tolerated. The concrete shall be mixed wet, sufficient
water being used to make a mass they will flow readily, and be of such
consistency that the reinforcing steel will become thoroughly coated with a
protecting coat of fine mortar, but at the same time an excess of water must be
carefully avoided, as it causes a separation of the materials. . .
. . . FLAG POLE – Furnish and place wood flag pole 36 ft. long x
7 ½ inches turned diameter at base by 3 ½ inches diameter at top. Flag pole to be complete with rotating Lignum
vitae truck and sheave, brass rod, 20 oz. spun 9-inch diameter copper ball,
halyards and fastening cleat. Top
fixture to be made to cap top of wood pole to prevent rotting. Carpenter to paint flag pole four good coats
of lead and oil paint before erecting.
Cross reference:
Chapter on Turner Hall: www.watertownhistory.org/articles/TurnerHall.htm
___ 1929 __________________
02 26 NEW
STORE FRONT FOR ALEX DIMITOR
Remodel of
406 East Main store front, first floor of “The Bramer Building.”
NB <> refractive glass transom on the store
front.
___ 1929-1930 __________________
-- -- COLE
MEMORIAL HALL LIBRARY ADDITION
Cole's Hall Addition to Watertown Public
Library in 1929-30
05 16
1930: COLE'S HALL ADDITION DEDICATED
Mr. and Mrs. R. E. Evanson have returned from
Watertown, where last evening they attended the dedication of the new unit to
the Watertown Public Library which was dedicated in memory of Mrs. Evanson's
grandfather, John W. Cole. Mr. Cole, a
wealthy and prominent pioneer resident In Wisconsin, was the second white man
to settle In Watertown.
Mrs. Evanson is the only surviving relative of Mr.
Cole and as such was given a place of honor at the program last evening. A number of
speeches featured the program in which glowing tribute was paid to the man who
had made the new building possible. It
Is interesting to note that Miss Florence C. Hays, who was formerly on the
staff at the local library, is librarian in Watertown.
The new addition has a large assembly hall on the
first floor and the second floor is given over to the children's department and
is most attractively appointed. The Oshkosh Northwestern, 16 May 1930
___ 1929-1930 __________________
6/20/29 <> The Dr. J. J. O'Connell Property at
the corner of W. Main and North Church Street today was acquired by the
Standard Oil Company. Dr. & Mrs.
O'Connell will take over the residence at 210 N. Church Street occupied by the
late Dr. M. O'Malley.
5/7/30 <> House of Albert Maas, W. Main Street,
struck by lightning.
This house was formerly located at W. Main and N.
Church Streets and occupied by Dr. & Mrs. Joseph O'Connell. When the site was sold for a filling station,
Mr. Maas acquired the home and moved it to its present location across the
Northwestern Railroad tracks.
Deborah Maas Brix
This is the house my father grew up in.
It originally stood at the NW corner of Main St &
Church St.
My grandfather Albert Maas Sr. moved it to present location by first removing all of
the bricks...moving house then replacing
brick.
Anthony Earl
Watertown Historical Society - As Deb notes above…
that house was moved by Al, Sr. If you ever come across and stories or pics on
that, please let me know! Not sure on
the year…
___ 1930 __________________
F. W.
WOOLWORTH BUILDING / 316-318 EAST MAIN ST (The Miller Building) / Watertown, WI
-- -- F.W. WOOLWORTH BLDG BUILT by Maas Bros. of Watertown
Woolworth building replaced former Miller Cigar Manufactory (312-314 E Main) and Miller house
(316)
Still known as the Miller
Building.
___ 1930 __________________
NOWACK
FUNERAL HOME CONSTRUCTED
CROSS REFERENCE NOTE: In 1929 the house on the old Bieber property in Fifth Street was moved from that location to Rockwell Street where it was set up by Otto Paradies, who purchased it from Carl F. Nowack, who used the site in Fifth Street for a modern funeral home. WDem
___ 1930 __________________
ARCHITECT
PLANS FOR 121 NORTH WATER
___ c.1930 __________________
THEODORE BINHAMMER HOME / Architectural
drawing by Albert W. Maas, Jr.
803 Richards Ave, Watertown, WI
CARL BRUNKE HOME / Architectural
drawing by Albert W. Maas, Jr.
313 S. Ninth, Watertown, WI
JOHN SEAGER RESIDENCE /
No match found for a constructed home /
Architectural drawing by Albert W. Maas, Jr.
FRED FENDT HOME
210 N. Concord, Watertown
Architectural drawing by Albert W. Maas, Jr.
FRED HOLLENBECK, NEW FRONT FOR
No match found for a constructed building /
Architectural drawing by Albert W. Maas, Jr.
Fred Hollenbeck, Jr. profile
JOHN E. HEISMAN &
SON, NEW STORE FRONT FOR / Architectural drawing by Albert W. Maas, Jr.
HENRY G. GRABOW
LUNCHEONETTE, Addition/Remodel plans,417 E. Main St
___ 1933 __________________
05 29 BABY
CYCLONE TEARS THROUGH CITY
Maas Bros shed damaged
A shed belonging to Maas Bros., local contractors, in West
Main Street, had the roof torn away and this was carried a block away, landing
in O’Connell Street. Doors and windows
in the shed also were damaged. WDTimes of 05 29 1933
___ c.1933 __________________
POWERS INN / ELIAS
Watertown, WI
Link to file on
Powers / Elias
___ 1934-1935 __________________
CARILLON TOWER / UW-Madison
10 19 1934 REGENTS APPROVE CHIMES TOWER BID
Final approval of the contract for the construction of
the carillon tower on the University rf Wisconsin campus was voted by the
university board of regents recently.
The low bidder on the tower was the Maas Brothers
company of Watertown.
The cost of building the tower will be slightly more
than $28,000, and final approval of the regents cleared the way for actual
construction work, which has begun.
Funds for the construction of the tower, which will be
85 feet high and 17 feet wide, have been given to the state university by
graduating classes from 1917 to 1926, which donated about $30,000. To this has been added a federal grant of
$11,600.
It is expected that the tower will be built on
Blackhawk knoll, just northwest of Bascom Hall.
With the construction of the tower approved, the next
step will be to obtain bids for the purchase and installation of the
bells. La Crosse Tribune
_____________________________
When bids for construction were received, prices had
risen and there was little money left for the bells. The committee appealed to the Public Works
Administration and the Public Works Administration (PWA) responded with a grant
of $8700-$11,600. On October 10, 1934,
the regents approved the lowest bid of $28,200 of Maas Brothers of Watertown
Wisconsin. Ground was broken the next day.
The cornerstone ceremony featuring a dedication speech by president Glenn Frank was held December 5, 1934. The tower construction was completed in June
1935.
___ 1939
__________________
SHEBOYGAN
COUNTY INSANE ASYLUM / SHEBOYGAN COUNTY HOSPITAL
Construction
of the heating plant
Two valuable buildings on the hospital grounds are the
power house and laundry. The laundry
occupies the first floor of the building and upstairs are male employees’
apartments. The power plant was
constructed -by Maas Brothers, Watertown [in 1939], and the Hamann
Construction company, Manitowoc, constructed the laundry building. The
Sheboygan Press, 08 02 1940
For nearly 20 years, the Sheboygan Asylum has been
abandoned . . . . until now. Instead of sitting empty and quiet, people
can go on ghost tours of this once mental health facility that was built in
1939. Maas Bros. was involved in the
construction of the heating plant of this facility. Link
to online article1.
___ c.1945 __________________
MINNING LIQUOR STORE, plan for new store
front
111 North First Street (demolished in 1961)
Street
view of this location
LINCOLN
ELEMENTARY SCHOOL
 210 Montgomery St, Watertown, WI
210 Montgomery St, Watertown, WI
CROSS REFERENCE NOTE: Built after
school fire on 02 23 1946
NORRIS SCHOOL ADDITION
Okauchee, WI
___ 1940s __________________
MAAS BROS. CONSTRUCTION
WEST MAIN STREET
LOCATION
Watertown, WI
click to
enlarge
___ 1950 __________________
WEBSTER
ELEMENTARY SCHOOL
634 S. 12th
St, Watertown
09 30 1950: MAAS BROS. LOW BIDDER ON NEW WEBSTER
SCHOOL
The new Webster school, on which work is slated to begin this
autumn, will cost a total of $530,857, according to the basic bids filed last
night with the board of education's building committee.
Bids were opened at a
public meeting in the high school library with members of the board of
education, members of the city council, the city manager, city attorney,
various contractors and interested spectators present.
The low bid for the general
contract was entered by Maas Bros, Construction Co. of Watertown. The concern's base bid was $416,352. Maas Bros. also built the new Lincoln school
which was dedicated on Jan. 30, 1949, at a total cost of $365,476. Thus the Webster
school will cost $165,381 more than did the Lincoln school,
reflecting the general price rise in materials and construction since the other
school was built.
Last night’s meeting was
opened by A. P. Hinkes, chairman of the building committee, with Edward
Berners, architect, representing the firm of Foeller, Schober, Berners, Safford
and Jahn, Green Bay, opening and reading the bids. Tabulation sheets had been distributed to
board members before the meeting to keep track of the figures as they were
read.
Following the reading of
the bids the school board went into executive. session. It took no action on any contracts last night
but went into a general discussion and study of the various bids. Roger R. Holtz, superintendent of schools,
said today that the board plans to meet with the city council informally to go
over the bids and general plans
ln addition to the low bid
of the Maas. Bros. Construction there were three other bidders for the general
contract.
These were three other
bidders for the general contract. These
were:
Ben Ganther, Oshkosh,
$428,352; J. N. Foeller, Green Bay, $434,060; and William E. Brinkmann,
Elmhurst, IL, who recently completed the new North Second Street bridge here,
$446,818.75.
All of the figures quoted are the base bids. There were several alternate figures in each
bid which would affect the final price slightly one way or another, depending
upon the type of installation; etc.
The Otto Biefeld Co.,
Watertown, entered the only bid for the plumbing, a base bid of $35,800.
W. B. Njiehoff and Son,
Watertown submitted the low bid for heating and ventilating, $56,000. Other bidders for this work were:
Otto Biefeld Co.,
Watertown, $61,719; Roger B. Gung, Oshkosh, $63,742; Watertown Machine Co.,
Watertown, $74,704. All
of the figures are the base bids.
The Starkweather Co., Fond
du Lac, entered the low bid for electrical wiring, $13,445, plus $4,879 for
fixtures. The only other bidder for this
work was the Bakke Electrical Co., Waterford, wiring, $19,935; fixtures,
$5,555, all figures being the base bids.
The Nicholson Builders
Hardware Co., Green Bay, entered a base bid of $4,320 for finish hardware,
while the other bidder, Philip Gross, Milwaukee, bid $4,455.
Additional Sum Needed
The total bids exceed the
amount of money which has been set up for the new school. Thus far there is available a cash fund of
$100,000, plus a $400,000 bond issue, making a half million dollars in all. Based on the total bids submitted last
evening, the additional sum of $30,857 will be required to carry out the
project. In addition to this, the board
of education has invested something like $30,000 in the school site, which is
in the Washington park area.
School authorities said
that construction work and materials will go even higher and that they consider
the figures submitted last night as substantially in keeping with other costs
which have been rising and many of which will continue to rise.
No date for completing the
school has been specified, but if work gets underway this autumn, as planned, the
building should be ready for occupancy some time in 1952.
NORTHWESTERN
COLLEGE
LIBRARY
SCIENCE BUILDING
Now Luther Prep East Campus Center
The former Library
Science building. This building was
dedicated for use in 1950. There have
been some changes. The top floor now
[2019] contains a conference room, a classroom and the art room. The middle floor has three classrooms, the
nurse's office, the librarians' office and the main
entrance to the library. The bottom
floor has classrooms as well as the Prep Shop, network services' storage area
and the lower level of the library.
___ c.1950 __________________
902 WESTERN AVENUE / Alteration of
E. R. Maas residence / Architectural drawing by E. R. Maas
Grandfather of Anthony Maas
___ 1951 __________________
106 GREEN STREET / Plans for
Albert W. Maas residence
Portion of digitized image file WHS_019_717
___ 1952-53 __________________
St. HENRY
CATHOLIC SCHOOL
300 East Cady
Street, Watertown, WI
1879 SCHOOL AND CONVENT REMOVED IN PREPARATION FOR NEW
SCHOOL. The
convent, occupied by the nuns and which until the spring of 1952 adjoined the
school, was razed to make room for the new school building. The work of demolishing the school and
convent structures was done by Maas Brothers Construction of Watertown.

East Side of School, Viewed
from front of Church.
Home of Sisters, right side,
attached to school. Dated 1902
The old 1879 school building consisted of four large rooms for
grades 1-8. When this building was
demolished in June 1952, workers of the Maas Brothers said they were
amazed to find the quantity of solid materials and quality of workmanship that
went into the old building. Work on the
new school began in August of 1952 with excavations for the new building. Favorable fall weather and a mild winter with
little snow allowed for continuation of the work and its rapid progress.
The new school was built at a cost of almost $400,000.
$
263,434.93 Maas Brothers, General
Contract
35,638.61 Niehoff,
Heating
15,814.86 Ruesch,
Electrical
2,134.25 Rowold,
Lighting Fix
22,154.00 Biefeld,
Plumbing
20,148.93 Architect’s
fee
4,490.00 Wrecking
old school
18,500.00 Home
for sisters
4,906.78 Landscape,
playgrounds
11,462.35 Equipment
398,684.71 Total
Project Cost
1954
The cornerstone for the new St. Henry’s Parochial School, for
which site preparation was started the previous year, was blessed at a brief
outdoor ceremony prior to the 11 o’clock New Year’s Day Mass, 1953.
The new school was built with three entrances, one on Cady Street
and two facing the church. Leo
Brielmaier of Milwaukee was chosen as the architect. The two-story school building with a full
basement consisted of eight classrooms, a school and parish library, offices,
clinic, faculty room, two meeting rooms, cafeteria, kitchen, boiler room as the
central heating plant, janitor’s room and supply rooms.
The new parish school, which was nearing completion, was dedicated
and blessed in connection with the 1953 centennial celebration of the founding
of the congregation. It was ready for
occupancy on September 9.
[ Above St. Henry content derived from "A Church Built on
the Rock: The 150-Year History of St. Henry’s Catholic Church, Watertown,
Wisconsin, 1853-2003, Ken Riedl ]...
Street
view of this location
WISCONSIN
ELECTRIC POWER COMPANY
SERVICE BUILDING
1888 ELECTRIC LIGHT
PLANT ERECTED
At a meeting of the Watertown Gas Company last Monday
it was unanimously voted that the company to erect an
electric light plant in this city, the same to be done it once, or as soon as a
franchise can be obtained from the city.
Material has already been ordered and an electrician is expected here in
a few days. The company is to be styled
the Watertown Gas, Electric Light and Power Company. It will furnish small power for running light
machinery for any one desiring it. WG
1889 ELECTRIC
LIGHTING SYSTEM INSTALLED
In 1889 Joseph Terbrueggen was one of a
company of three who put in the electric lighting system in the city. Mr. Cordes became greatly interested in
electric lighting, a subject which he studied with great enthusiasm. Coming to the belief that Watertown could
support a plant, the partners secured a franchise from the city of Watertown on
May 27, 1889, and at once proceeded to install.
Business men and the public generally know little about electric
lighting systems and rather doubted its success in a town of this size. However, they did not allow themselves to
become discouraged and went to work to secure contracts from business men and
others. The city contracted for twenty
street lights, and a number of business men agreed to
take a few lights, the late Joseph Salick, the jeweler, being the first to
commend the lights and signing a contract for a substantial number of
lights. Most of the business men were
indifferent but became convinced of its feasibility as soon as a few were put
in use.
 < Garages seen were added to front of similar garages
built in 1955
< Garages seen were added to front of similar garages
built in 1955
Street
view of this location
___ c.1955 __________________
MAAS BROTHERS
CONSTRUCTION OFFICE
712 W. Main Street,
Watertown
1997 <> CROSS REFERENCE NOTE
Chocolate paradise opens in Watertown /
New store will make sweets from scratch
The James J. Chocolate Shop opened in the former location of a
building contractor. The building, at
712 W. Main St., where Maas Bros. Construction was located for well over
half a century, has been transformed into a candy store.
James and Laurie Jarnigo of Lake Mills
opened the doors of their new store this month.
It is the second business venture for the two, who have owned and
operated the James J. Chocolate Shop at 2510 University Ave, in Madison for the
past nine years.
The Watertown store will give the city its first made-from-scratch
candy company in about 50 years.
The decor of the building has been brightened from construction
brown to sparkling white to highlight the colors of homemade milk and dark
chocolates, gummy raspberries and blackberries, macadamias, hazelnuts, jelly
beans, pillows, roasted nutmeats, brittles, turtles and toffees. Green Bay Press-Gazette, 03 24
1997
___ c.1955 __________________
PLAN
FOR THOMAS BROOKS RESIDENCE
Drawn by Albert W. Maas
Uncertain
as to where and/or if constructed
___ 1956 __________________
DURANT
MANUFACTURING COMPANY
Now Eaton
Corp
901 South
12th Street, Watertown
Durant came to Watertown in 1957 when a 25,000
square foot facility was erected on Twelfth Street, on land acquired from the
then Watertown Association of Commerce Promotive Corporation. Burt Sweitzer was one of a small group of
Durant engineers and managers transferred from Milwaukee to open the Watertown
plant in 1957. The company expanded its
facility in 1961, 1963, 1969, 1974, 1978 and 1979.
07 26 1956:
Construction of the branch plant of the Durant Manufacturing Company of
Milwaukee is well underway. Steel
structural work has been completed and mason work has begun. The plant will
contain 22,000 square feet and will be erected at a cost of $160,000. Maas
Bros. have the general contract. The
building is scheduled for completion before the end of the year. WDTimes
01 31 1957:
The branch plant of the Durant Manufacturing Company of Milwaukee is
scheduled to begin operations here on Monday, Feb. 11. Equipment now is being installed and final
work on the interior of the building is now nearing completion. The building covers an area of 22,800 square
feet, of which 18,000 square feet will be used for production. The building is being erected at a cost of
$160,000. Maas Bros. of this city
have the general contract.
WDTimes
Street view of this location
___ 1956 __________________
ST. MARK’S
LUTHERAN SCHOOL
Cady Street,
Watertown
05 09 1956: At
a meeting held last night, St. Mark's Lutheran Church
gave the “go ahead” signal for the construction of a new parish school to be
erected on its property fronting on Cady Street. Final approval of the plan was voted. It was also disclosed that the Maas
Bros. Construction Co. of Watertown has been awarded the general
contract and that the plumbing and heating contract will go to the Otto Biefeld
Co. while Arthur Ruesch will do the electrical work. Plans now call for construction to begin this
summer. The architects are Edgar A. Stuebenrausch and Associates, Sheboygan. The new school will be one story high, with
full basement and will be designed to allow future expansion when the present
St. Mark's School is abandoned.
___ 1957 __________________
VULTEL,
INC. /
Former Baso
1007 South
12th Street, Watertown
02 03 1957:
H.A. Mihm, president of Vultel, Inc., a subsidiary of the Milwaukee Gas
Specialty Company, announced this morning that a contract has been let for the
construction of a factory building here of 42,000 square feet. The contract has been let to Maas Brothers
Construction Company of this city. The
building project will get underway about April 1, and officials of the firm
anticipate that the building will be completed by the end of the year.
On June 19 of last year, the Milwaukee firm
announced that a plant would be constructed in Watertown. Through the cooperation of the Association of
Commerce, the site, consisting of 40 acres, was secured for the firm in South
Twelfth Street, a little south of Boomer Street. WDT
Street view of this location
___ 1958 __________________
NEW WHITEWATER CITY HIGH SCHOOL
10 1958: Groundbreaking for the new Whitewater City
High School
Present
was Earl Maas of Maas Bros. Construction Co., Watertown, general contractor.
In 1927, the city passed a
bond to build a modern updated high school on the site of the Esterly
School. The new high school building would be large enough for elementary
students from the west side, as well. This building was almost completed when
the old high school burned, and after a few months, the new high school building
opened. Typical of “modern” high schools of the era, it had a two-story plan
and was classical in design. It had all the amenities that we now expect in a
high school, including a large gymnasium and classrooms with science labs and
technical equipment. It served as a high school until 1960, then as a junior
high school until 1998.39 [Source]
___ 1959 __________________
OFFICE AT 712 WEST MAIN STREET
___ 1960 __________________
DOUGLAS ELEMENTARY SCHOOL
1101 Prospect St, Watertown
02 23 1960: BIDS ON
NEW DOUGLAS SCHOOL. Base bids on the
new Douglas School to be constructed in Center Street are below the
estimates. They total $509,674, compared
with an estimated total of $577,422 made in advance by Joe Durrant of the
architectural firm of Durrant and Bergquist, Dubuque, Ia. Maas Bros., Construction Co. of Watertown
entered the lowest base bid for the general contract, $374,925.
Cross reference note: Loeffler
Green House was on this land where I grew up started work in the Green House at
age 4 putting dirt into the flats 10 high 10 across so they could plant all the
seeds for the spring. - Wayne G Loeffler
COMPLETION OF NEW DOUGLAS SCHOOL PROJECT
ST. BERNARD’S CATHOLIC SCHOOL
Montgomery Street, Watertown
Bids for the new school and gymnasium were opened on February
25. They totaled approximately
$240,000. Maas Bros. Construction
Company of Watertown entered the lowest base bid for the general contract
for the construction of the new school and gymnasium of St. Bernard's Catholic
Church. The company's bid was $161,000. Other low base bidders were: Electrical -
Gregory Electric, Oconomowoc, $15,900; plumbing - H. Golden and Son, Oregon,
$19,320; heating contract - went to Kehr Bros., Watertown.
The new structure included four classrooms, two offices, an
all-purpose room [gymnasium-auditorium with stage], kitchen, and several
auxiliary-use rooms. It was built so
that it could be expanded, if and when desired. The building was designed by the Milwaukee
architectural firm of Eschweiler & Eschweiler.
8 27 1960 The cornerstone laying ceremony for the
new school of St. Bernard's will be held after the 11 o'clock mass Sunday
morning. Among the items to be placed in
a copper box in the cornerstone will be copies of the Watertown Daily Times,
pictures and a copy of St. Bernard's centennial booklet. The ground breaking ceremony for the new
school was held on March 17 with the pastor, the Rev. Patrick Dolan, C.S.C.,
turning the first spadeful of dirt. The general contractor for the school is Maas
Bros. Construction Company, Watertown.
Others are: Heating, Kehr Bros., Watertown;
electrical, Gregory Electric, Oconomowoc, and plumbing, H. Golden and Son,
Oregon. WDT
Chapter on St. Bernard’s, church and
school
___ c.1960 __________________
EARL R. HOME ADDITION
106 Lynn Street, Watertown
Drawn by Earl R. Maas, Maas Bros. Construction Co.
___ 1960-61 __________________
SACRED
HEART REMODELING
1960
10 01 1960 A major building project listed in
Watertown for September is a $25,000 remodeling program at Sacred
Heart Military Academy. WDT
04 08 1961 SACRED
HEART MILITARY ACADEMY CHAPEL RENOVATION
Final preparations were being made at Sacred Heart Military Academy for the visit on Thursday of the Rt. Rev. William P. O’Connor, bishop of Madison, when he comes to the city to officiate at ceremonies marking the blessing of the newly renovated Sacred Heart Military Chapel. The newly renovated chapel is a project that has been underway for three years . . . The general contractor was the Maas Brothers Construction Co. of Watertown. WDT
___ 1960-61 __________________
WATERTOWN TELEPHONE HEADQUARTERS
115 South Fourth Street, Watertown
10 09 1960: Ground was broken today for the Wisconsin
Telephone Company’s new building addition, which will house Watertown’s dial
telephone system. The addition will
adjoin the rear of the existing building at 115 South Fourth Street. A ceremony marked the formal start of the
project which will bring a completely new telephone system to Watertown,
scheduled for spring of 1962. Present at
the ceremony were Glenn Ferry, acting city manager; James A. Fitzpatrick, city
attorney; Edward Hinterberg, president of the city
council; Ronald C. Moser, vice president of the city council; William V. Resneck; president of the Watertown Association off
Commerce, John D. Clifford, publisher of the Watertown Daily Times, and Earl R. Maas, of the Maas Bros.
Construction Co., Watertown.
___ 1961 __________________
MERCHANTS NATIONAL BANK
100 East Main Street, Watertown
07 14 1961: BANK EXPANSION UNDERWAY — The Merchants National Bank, corner of North First and Main streets, is getting a new look and it is also being expanded to include a drive-in banking service. The top picture is an architect’s sketch of the transformation which is underway, with the Maas Bros. Construction Co. of Watertown, in charge of the general contract. The bottom picture shows the drive-in unit, with a part of the Elks Club building at the extreme left. The alleyway, which now leads from North First to North Second Streets is a public alley and will be maintained. There will be a tunnelway under the alley. The former Minning Liquor Co. building in North First Street, which the bank acquired last year, is being demolished and that area will be occupied by the new drive-in unit. The lower portion of the bank will include lannon stone and vertical panels will be of colored ceramic tile. The upper portion, beginning ten feet above the sidewalk to the top, will be a solar screen, projecting about 18 inches away from the building, with louver arrangement and will permit viewing from the inside but not from the outside. From the outside it will appear to be solid construction. The project is expected to be completed about Nov. 15. Architects are Reddemann and Domann, Elm Grove, Wis. WDTimes
1961 facade removed in 1993-94
Chapter on Merchants National Bank
___ 1961 - 1962 __________________
ST. HENRY’S CHURCH RENOVATION /
Watertown



In June of 1961 Maas Brothers Construction of Watertown was
awarded the general construction contract for the renovation of the
church.
Exterior work on the church began within weeks. Brielmaier, Sherer and Sherer of Milwaukee were the architects. Maas Brothers of Watertown were the general contractors. Other contractors were Ted Guse and Son, plumbing; Arthur Ruesch, electrical; and Kehr Brothers, heating. All were Watertown firms. To accomplish the exterior work, Raue and Sons of Watertown received the contract for painting and to sandblast, tuckpoint, and apply a coat of silicone waterproofing to the original masonry areas of the church and tower. The entire cost was $200,000.
The interior of the church underwent an extensive transformation and was completely altered in appearance. The beautiful, old, and exceedingly intricate main and side altars were tossed out. All of the museum-like furnishings were done away with. The marvelous old stained glass windows were either covered over to prevent their being seen or were removed and replaced with new colored windows of a simplified design. In short, it was out with the old and in with the new.
The interior was entirely new, from the clean lines of the new high altar to the wood carvings from Oberammergau of the Stations of the Cross, of the two statues of the Blessed Mother and Child and of St. Joseph and Child for the two side altars and of the Corpus for the main altar crucifix.
The hand-carved cross, statues and stations and many other installations, were the contributions of individual parishioners.
New flooring of fir plywood sub-floor with vinyl tiles in the aisles and vinyl asbestos tiles under the pews was installed throughout the church. The contractor was the Middleton Fase Company of Milwaukee.
The sanctuary floor level was raised about 14 inches and the sanctuary was paneled in black walnut. Paneling was also used in the transept and rear of the church, tending to darken the interior appearance.
The work was scheduled to be finished in time for the observance of St. Henry’s feast day in July of 1962, as most significant events in the history of the congregation were typically planned to coincide with the day of the church calendar designated as the patron’s feast day.
The completion of the year-long renovation project also coincided with the 100th anniversary of the laying of the cornerstone for the 1862 church, and thereby, yet another reason to celebrate.
___ 1963 __________________
ST. JOSEPH’S HOME FOR THE AGED
705 Clyman Street, Watertown
 Built
1963, with additional projects in 1969 and 1971
Built
1963, with additional projects in 1969 and 1971
03 30 1963:
Construction of a large new unit at St. Joseph’s Home in Clyman Street, to run from South Seventh to South Eighth streets, announced some time ago will run to an estimate of $225,000. The project is the first major construction listed for the city so far this year. It helped send the total of new building permits issued in March to $283,024. The Maas Bros. Construction Co. of Watertown holds the general contract. Also included in the March permits are four new residences, bringing the total of new homes here so far this year to eight. Last year in the comparable period only three new homes had been approved. WDTimes
Street view of this location
___ 1964
__________________
KROGER
GROCERY STORE
813
East Main Street, Watertown
11 15 1964: CONSTRUCTION BEGUN, NEW KROGERS
Work has begun on the Kroger Co. Supermarket in the 800 block of West Main Street where residences which formerly occupied the almost full block area were removed weeks ago to clear the site for the new construction. Maas Bros. Construction Co., of Watertown, has been awarded the general contract for the building which will be 120 by 125 feet in size. Floor space will cover 186,424 square feet. Kroger’s will leave their present operation on Madison Street to move to the new location. One factor in the relocation is that the present location does not permit sufficient parking facilities for a modern market.
Street view of this location
___ 1964 __________________
MORAVIAN CHURCH /
NEW CHRISTIAN EDUCATIONAL CENTER
03 04 1964: NEW CHRISTIAN EDUCATIONAL CENTER
Demolition of the old parsonage of the Watertown Moravian Church is well under way in Cole Street. The building is being torn down to make way for the start of the new Christian educational center of the congregation which is to utilize the site. The church recently announced plans for the construction of the addition.
-- -- ADDITION PROGRESSES
 < Street view of this location
< Street view of this location
___ c. 1965
__________________
 501 South First
Street, Watertown
501 South First
Street, Watertown
___ 1966
__________________
GROUND
BROKEN FOR NEW RIVERSIDE JUNIOR HIGH SCHOOL
06 13 1966: Joseph Rhodes, school board member, Edward Hinterberg, board president, James Potter of Law, Law, Potter and Nystrom, Madison, the architects, Russell Twesme, school superintendent, John Verg, school buildings and grounds superintendent, Delwin Hintzmann, board member, Al Maas of Maas Bros. Construction Co., the general contractors, George Wolff and Lee Block, board members, John Findlay of the architectural firm, and Orville Wesemann, board member.
The new school is a $2,465,000 project
___ 1966-67 __________________
RIVERSIDE JUNIOR HIGH SCHOOL
07 22 1967 <> Work
on the Riverside Junior High School, being constructed in the Hall Street area,
is continuing to show progress, though the work is behind schedule due to a
statewide strike earlier this year which affected several trade unions. School administrators, architects,
contractors and others involved in the construction project will meet at the
high school here tomorrow to confer on the progress of the school and items
related to it. Much of the equipment has
already been ordered and some of it has arrived but the school will not open on
schedule. Maas Bros. Construction Co. of
Watertown holds the general contract.
The project will cost well over $2,500,000.
___ 1968-69 __________________
MARQUARDT
MANOR NURSING HOME
Has become Marquardt Village
Concept drawing for new facility
03 29 1969
<> MARQUARDT CONSTRUCTION PROGRESS REVIEWED
MARQUARDT STATEMENT - Honoring Our Purpose

Our community was created from a simple desire to help others and ensure no one in need ever goes without care. It all began with our founding visionaries and the help of Dr. Milton Ochs, who donated 47 acres to the Western District of the Moravian Church.
For 50 years, we’ve been proud to be an innovative, progressive leader of residential living and healthcare for older adults. Marquardt Village was one of the first to offer all private rooms in our health center. In 1985, long before it became commonplace, we introduced home health services to help people stay in their homes.
___ 1968-69 __________________
FISCHER’S
/ Enlarged and remodeled
 2-6 East Main Street, Watertown
2-6 East Main Street, Watertown
By the mid-1960x, the citizens
of Watertown and its environs had become rather used to hearing or reading
stories of another step in Fischer’s expansion efforts. So it was no surprise that an announcement was made in July 1967
that the merchant firm had acquired yet more property, that being the two
stores to the immediate east of their existing structure. The properties were purchased from the Bank
of Watertown, which had earlier planned to expand into those facilities.
Fischer’s largest expansion ever got under way soon after the 1967 acquisitions. The grand day for the “new” Fischer’s opening was Friday, March 14, 1969. The different types of construction between the old and added buildings called for an overall new front. Inside 4,000 square feet of floor space had been added. The entire interior was redone. The old and exposed wire cash carrier system was replaced with a concealed pneumatic tube operation which fed to the central cash office. Every existing department was expanded and some were moved. Many lines of merchandise were added, including one new department featuring a full range of major appliances. Fischer’s was facing the challenges of the times with an aggressive marketing effort that served them well.
03
14 RIBBON CUTTING /
EARL MAAS PARTICIPANT
![]() The
business was started in 1895 on Main Street west of the Rock river. It was first known as Fellermann
& Fischer, named after the original owners Eli Fischer, who was in his
early 20s, and John Fellermann.
The
business was started in 1895 on Main Street west of the Rock river. It was first known as Fellermann
& Fischer, named after the original owners Eli Fischer, who was in his
early 20s, and John Fellermann.
Adjustments were promptly made after Fellermann left the company and Eli's father, Charles, was brought in as a partner to add a note of stability. The name of the business was then changed to Chas. Fischer & Son.
Fischer's was incorporated on Nov. 20, 1901, with family members Charles, Eli, Otto, Hugo and Julius as stockholders.
 <
Street view of this
location
<
Street view of this
location
___ 1968-70 __________________
WATERTOWN MEMORIAL
HOSPITAL CONSTRUCTION
125 Hospital Drive, Watertown
Scroll through image set
within portfolio
Progress
on the new Watertown Memorial Hospital is continuing. The $3,800,000 hospital is to be completed in
November of 1970. The new hospital is
being constructed on a 44-acre site on Little Street at
the northeast section of the city. It
will contain 100 beds and will have three stories with a basement. Approximately 100,000 square feet of space is
involved. The present hospital will be
converted into an extended care center and nursing home when the new hospital
is occupied.
Chapter on Watertown Memorial Hospital (and former St. Mary’s hospital)
Scroll through image set within portfolio
___ 1969 __________________
07 25:
WISCONSIN
NATIONAL BANK / BANK TO EXPAND
IN CITY
Arthur Turke, president of
the Wisconsin National Bank in Watertown, announced that the board of directors
of the bank have voted to expand its banking facilities on West Main Street.
Included in the
expansion and remodeling are additional auto banking facilities which are
necessary due to the increased use of the TV auto-banking at the bank. The addition of a mezzanine level adjacent to
the lobby will provide new bookkeeping and office space, which is also needed
to efficiently handle the increased volume of business. New teller stations including the most recent
government recommendations on safety of depositors' funds will be added. This remodeling will give the entire interior
of the bank a new look while providing a more efficient banking area.
Maas Bros., general
contractors, will begin construction
immediately; and it is expected that construction will be completed before
1970.
___ 1970 __________________
WATERTOWN
AREA HEALTH CARE CENTER
SKILLED CARE CENTER

08
25: MAAS BROS. WON JUNIOR FAST PITCH
LEAGUE CHAMPIONSHIP
___ 1971 __________________
07 13:
MEMORIAL HOSPITAL DEDICATION EVENT
02 22 1971: Earl Maas (center), Maas Bros. Construction, General contractor, Watertown Memorial Hospital
[L] Saul Smiley, architect, and [R] Jim Richards, project manager for the firm
___ 1972 __________________
GOOD
SHEPHERD LUTHERAN
Cross Reference: Good Shepherd website
FIRST
STATE SAVINGS AND LOAN
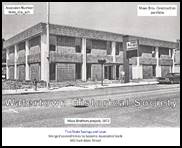 600 East Main Street, Watertown
600 East Main Street, Watertown
Associated Bank, as it is known today, is the result of many
mergers and acquisitions. The founding
of Associated Bank dates to 1970, when three strong banks in Northeast
Wisconsin – Kellogg Citizens Bank of Green Bay, Manitowoc Savings Bank, and
First National Bank of Neenah – formed a powerful alliance. The Neenah-based bank is the oldest branch in
the family tree, dating back to 1861.
Another key event in Associated’s
history was the merger of First Financial and Associated Bank in 1997,
retaining the name of the latter. First
Financial was a consolidation of many mostly Wisconsin based Thrifts and
Savings and Loan banks.
___ 1973 __________________
SEALY MATTRESS PLANT
04 05 1994 - Sealy Mattress Plant Closing
Sealy Mattress Co. will close its Watertown plant and move production elsewhere, a decision that will cost the local economy about 110 jobs. Sealy officials informed employees about the closing of the facility, located at 401 Dayton St. The production of mattresses and foundations will be moved to other Sealy plants in St. Paul, Minn., and Batavia, Ill. Officials had decided that the company didn’t need three plants to serve the region. Watertown Daily Times, 04 05 1994
___ 1974 __________________
ROYAL MEATS EXPANSION
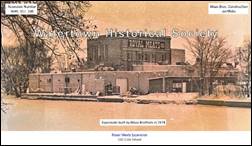 104 Division Street, Watertown
104 Division Street, Watertown
01
11 1968: COLD STORAGE PLANT PURCHASED
Lowell Pritchard, owner and operator of the Royal Meat Market, 405
East Main Street, announced today the purchase of the Habhegger Company cold
storage plant at 104 Division Street.
The plant is one of the city’s oldest and most widely known business
concerns.
The purchase includes the four-story cold storage unit, a
slaughter house, a completely equipped and modernized sausage kitchen and an
office building.
Chapter
on Royal Meats (former Habhegger Cold Storage)
___ 1975 __________________
REDIGAS, OFFICE & SHOWROOM
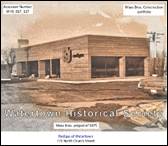 773 North Church St, Watertown
773 North Church St, Watertown
 < Street view of this
location
< Street view of this
location
___ 1976 __________________
PROVIMI INC.
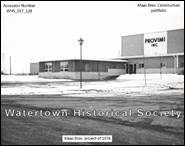 P.O. Box 508, Provimi
Road, Watertown
P.O. Box 508, Provimi
Road, Watertown
Provimi was founded in 1927 near Rotterdam in The Netherlands and has
grown to include more than 16,000 employees around the world.
The
company joined the Cargill family of businesses in 2011.
Cross reference note <> 1970: prior to 1976 office addition
___ 1978 __________________
12 19 GROUNDBREAKING FOR MUELLER APARTMENTS
MARQUARDT NURSING HOME, Watertown, WI
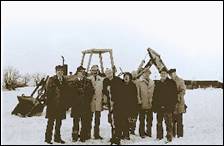 Earl Maas, Maas Brothers Construction
Earl Maas, Maas Brothers Construction
Named in honor of Bishop Karl A. Mueller, former president of the western district of the Moravian Church of America. Renamed Park Hill
MARQUARDT NURSING HOME
Mueller Apartments
STREET VIEW OF THIS LOCATION
Link
to chapter on Marquardt
MARQUARDT
NURSING HOME
Mueller Apartments, chapel and nursing
home, Watertown, WI
___ 1984 __________________
MARQUARDT NURSING HOME
Hus Apartments, Watertown, WI
Watertown Daily Times, 08 22 1983
Durant Architectural group has been instructed by the boards of
Marquardt Memorial Manor, Mueller Apartments and Moravian Homes to develop
construction documents, the next step in the development of Hus
Apartments. The sale of apartments will
continue. The objective is readiness for construction in November. The Hus Apartments are designed for persons age 62 and older. The
two-bedroom apartments will be designed for security, with emergency call
capacity in each room, freedom from maintenance concerns and easy access to the
noon meal program at Mueller Apartments.
Watertown Daily Times, 11 17 1983
Ground was broken Monday for Hus Apartments, a senior citizen
facility to be operated as part of Marquardt Memorial Manor. Taking part in the ceremony were future
residents of the new apartments, officials from Marquardt Manor and Mueller
Apartments, and members of the Moravian clergy.
Hus Apartments is the fifth construction project by Maas Brothers
Construction Company on the site of Marquardt Manor. The project also represents the fifth set of
plans prepared by Jerry Dommer of the Durant group of architects.
___ 1986 __________________
01 24 EARL MAAS,
DIRECTOR OF MARINE BANK WEST
Earl Maas, 106 Lynn Street, has resigned as a
director of Marine Bank West, officials of the bank announced on Friday. Maas, who is a partner in Maas Brothers
Construction, Inc., of Watertown, has been a director at the bank for the past
21 years. Maas said he decided to resign
as part of his plans to reduce his work schedule. He was first named a director of the old
Merchants National Bank in 1965, and was subsequently
elected to the board of directors of the Marine Bank of Watertown when it was
purchased by the Marine Corporation in the early 1970s. WDT
___ 1987
__________________
07 13 MARQUARDT
MANOR EXPANSON
After the two years needed for
planning, receiving state approval and obtaining necessary financing, a major
expansion and renovation project is under way at Marquardt Memorial Manor. The estimated cost of the 9,000-square-foot
addition is $750,000. The Durrant group
of Madison has been involved, and local contracts have been awarded to Maas
Brothers Construction Co., Kehr Brothers Heating Inc. and Wagner and Sons
Electric. The building will be expanded
on the east and south sides. Officials
of Marquardt Manor anticipate the project will be completed by February of
1988. No interruption of the facility’s
operations is anticipated during the project. WDTimes
08 08 MARQUARDT MANOR EXPANSON UNDERWAY
Started in July was an expansion at Marquardt Memorial Manor, estimated at a cost of $650,000, was a 9,000-square-foot expansion. The project will include an enlarged dining room, a new therapy area, a laundry and a pharmacy. Additional space will be built for food storage, freezer and cooler areas. Also one of the nursing stations will be enlarged and renovated. WDTimes, 08 08 1987
09 27 MORAVIAN RECONSTRUCTION PROJECT
Church entrance and the area under the
sanctuary
In January 1986, the Joint
Board appointed a Building Committee made up of Thomas Naatz (chair), Ethel McIntyre,
Gertrude Petig, Curt Piper, Robert Rein, and Pastor Lorenz W. Adam (advisor) to
plan for a major reconstruction of the Moravian church entrance and the area under the sanctuary. The Thern Design Centre, Inc. of Waupaca drew
up architectural plans for a new narthex with handicap access, a fellowship
room in the basement for smaller groups and social events, and additional rest
rooms. Maas Bros. Construction Co. of
Watertown was the general contractor.
Demolition work began on February 2, 1987, and the project, including landscaping,
was completed on August 24 and dedicated on September 27, 1987. In addition to redecorating the sanctuary,
new carpeting and matching pew covers were installed. The new fellowship room in the basement was
designated the Piper Room in memory of Ethel (George) Piper, whose bequest
underwrote the cost of decorating and furnishing this room. The total cost for construction, including a
new roof for the Christian Education wing, amounted to over $215,000 and was
covered by the Edwin Ohm bequest.
150th Anniversary Commemorative Book, 1853-2003
___ 1989 __________________
ZINZENDORF HALL / Marquardt Village
___ 1991 __________________
ST. HENRY’S PARISH CENTER, Watertown
The old church hall was constructed in June of 1911. In 1966 the demolition of the hall at North
Third and Cole Streets was carried out to make way for a new parsonage and
administration building, along with three garages to serve the pastor and two
curates of the parish.
In the spring of 1989 the congregation
began raising pledges in the hope to raise enough
funds to construct a 12,000-square-foot parish center on the site of the former
hall that would be available to serve the entire community. This was the second year of Father Thomas Segerson‘s pastorate and the drive for the construction of a
$900,000 parish center was successful.
Segerson stressed that the center would not be restricted for use
by the 1,400 or so families in the church’s parish. The center could be made available for use by
the city’s Park and Recreation Department and the YMCA.
The parish successfully negotiated with the city regarding the possibility
of extending the new parish center west across Third Street. The agreement resulted in the closing of one
block of Third Street, north from Cady Street.
Architects for the center were the Durant Group from Madison and
the general contractor was Maas Brothers of Watertown.
Ground was broken for the center on May 22, 1991, and was almost
completed by mid-December, such that a Christmas school play could be presented
and a New Year’s Eve dance held.
___ 1991 __________________
MUELLER APARTMENTS / Marquardt Village
___ 1993 __________________
04 01 LAKE
MILLS PROSPECT ELEMENTARY SCHOOL
Project Description: Addition comprised of four, first grade classrooms, two toilet rooms, storage room, attic/mechanical space.
06 15 ANNA
NITSCHMANN APARTMENTS / Marquardt Village
Ground was
broken this week for the 50-unit Anna Nitschmann Apartments which will be part
of Marquardt Village. The two-story
apartment building will be located at 1035 Hill St. next to Zinzendorf Hall. The project will include the extension of
Hidde Drive from Perry Street to connect with Hill Street. Construction began this week and is expected
to be completed by Feb. 1, 1994, according to Kyran Clark, executive director
of Marquardt Village. Of the 50
apartments, 26 will be 800 square feet with one bedroom and one bath, and 24
will be 1,100 square feet with two bedrooms and two baths. General contractor
for the project is Maas Brothers of Watertown.
Plans for the building were developed by the architectural firm of
Durrant-Heike. Valley Bank of Watertown
is handling the construction loan.
___ 1996 __________________
MOVE
Mass
Bros. moved from West Main Street to Water Tower Court in 1996.
___ 1997 __________________
MILO LOPPNOW APARTMENTS / Marquardt
Village
ST.
HENRY’S CHURCH RENOVATION PROJECT
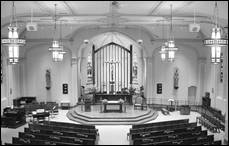 Watertown, WI
Watertown, WI
The planning and design process for the 2002 renovation of the
interior of the church considered the relationship of the altar, the ambo (same
as pulpit in previous layouts of the church, when priests used to deliver a
sermon instead of a homily), the tabernacle, the chair of the priest celebrant
and the space occupied by the laity.
The objective was to foster the active participation of the
attendees of the service by their becoming one with the priest, the ministers
of the Word, the service at the altar, and the music. The public display of a sense of community
was to displace private prayer and devotions during Mass.
The 2002 renovation of the interior of the church was deemed necessary
because the church building had “not had any major changes in it in 40
years. What was done 40 years ago was
wonderful for its time.
The renovation to make the interior of the church worthy would be
extensive and accomplished at an expense of approximately $475,000. The most expensive part of the restoration
project was the painting of the interior of the church. The dark black walnut paneling was torn out
and all walls and ceilings were painted.
The old tile flooring was removed and a
new linoleum floor was installed. The
church was rewired and new lighting fixtures were
installed. The sound system was updated
and improved. In the past there were
"dead" spots in the church. A
ventilation system was installed so that there is a constant
airflow to help to regulate temperature, especially during the summer months.
The pews were refinished by parish volunteers and reinstalled at
an angle to give a hospitable and inviting look. Since parishioners gather as family and as a
community to worship as one, the attempt was to have the new layout promote
interaction and allow for better visibility of the altar during Mass.
The sanctuary was lowered and moved forward to allow active
participation in the Mass. The new oak
floor sanctuary is located within the nave of the church in the attempt to
"convey the unique quality of the actions that take place in this area,
while at the same time expressing the organic relationship between those
actions and the prayer actions of the entire liturgical assembly."
The oak altar (“Lord’s table”) was situated closer to the
congregation and placed so as to be a focal point on
which the attention of the whole congregation centers naturally.
A massive 21-foot oak backdrop screen with a crucifix separates
the new sanctuary from the former sanctuary, in which the tabernacle is
centrally positioned. This area is now
used as a private meditation or prayer area, as opposed to the general or
communal worship space.
The architect was Chris Burgess and the
general contractor was Maas Brothers Construction of Watertown.
The cost of the renovation was approximately $475,000.
___ 2002 __________________
08 28 80th ANNIVERSARY
MAAS BROS. CONSTRUCTION
Buildings are made of brick and mortar, but building a business is done by people. “People are what have made this place go,” said Robert “Bob” Maas, third-generation owner of Maas Brothers Construction which is observing its 80th anniversary this year. The company survived during the Great Depression and thrived during the post-World War II construction boom. It has also had to survive changes in technology and the manner in which a general contractor/construction management business is operated. The focus of the business has always been to erect quality buildings, but the scope of the business has changed with the times, ensuring that the business will be carried on by the fourth generation of the Maas family. WDT
___ 2003 __________________
L.D. FARGO PUBLIC LIBRARY
Interior Renovation & Exterior Upgrade
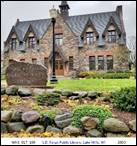 120 E Madison Street, Lake Mills, WI
120 E Madison Street, Lake Mills, WI
This project included roof and
flashing removal and replacement, foundation waterproofing, window replacement,
and interior renovation.
Chapter on Fargo Public Library
___ 2005 __________________
BERRES BROTHERS COFFEE ROASTERS
___ 2006 __________________
REPAIR FIRE DEPARTMENT FLOOR
Jeff Kossman of J K Architecture and Engineering looked at three different options and the associated costs necessary to fix the floor in the Fire Department garage or apparatus area that was cracking under the weight of the emergency vehicles. . . .
. . . . The Watertown Common Council decided to repair the cracking floor of the Fire Department garage with a carbon fiber reinforced fiberglass system, awarding the contract to
Maas Brothers in Watertown for about $387,000. 51 [full text]
___ 2006 __________________
CLASEN QUALITY COATING INC
07 01 Clasen Quality Coating Inc. of Middleton has agreed to purchase close to 10.5 acres of land that abuts the Wisconsin and Southern Railroad tracks in the West Street industrial park for $15,000 per acre. The agreement also gives Clasen the option to buy four additional acres that also border the railroad tracks.
Clasen Quality Coating specializes in creating coatings of chocolate, yogurt and peanuts that are used on various food products. It is expected Clasen would receive its raw products by train and would ship the finished products out by truck. According to the development agreement, the Clasen industrial manufacturing facility will be 52,000 square feet.
The Industry of the Year Award was presented to Clasen Quality Coating who also expanded its presence in the community. The business completed a $2 million building project which added 32,000 square feet. Clasen came to Watertown in 2006 and received this award the first time in 2007. WDT
07 08 The
Watertown Site Plan Review Committee Monday approved the site plans for the new
Clasen Quality Coatings Inc. manufacturing facility in the West Street
industrial park. According to the
preliminary site plan, the new Clasen facility will be just over 54,000 square
feet. The plans also call for a nearly
2,500-squarefoot canopy on the north end of the building near the proposed
railroad spur. Mayor John David said
construction of the spur will probably begin in the fall. Three sections of land on the parcel are
being designated for possible future building additions. There is an 8,800-square-foot area on the
west side of the building, a nearly 5,000-square-foot section on the southern
end and a 3,030-squarefoot area on the eastern part of the facility. WDT
10 01 A new factory in the west side industrial
park that will specialize in food coatings topped the list of new construction
in September, bringing the total for the year to almost $40 million, according
to the monthly report from the Watertown Building, Safety and Zoning
office. A total of $6,266,444 in new
construction was recorded in September, which brings the nine-month total for
the year to $38,943,416. Over these same
nine months last year, the city saw $22,217,863 in new construction. Clasen Quality Coatings Inc. has purchased
10.5 acres of land in the west side industrial plant and is building a
54,000-square-foot facility. The $4.7
million project is being handled by Maas Brothers of Watertown. Clasen Quality Coatings is a Middleton-based
company that specializes in making coatings of chocolate, yogurt and peanuts
that are used on various food products.
WDT
___ 2008 __________________
ALBERT W. MAAS DIES AT 85 [1922
– 2008]
Jan 1, 2008 <> Albert W. Maas, 85, of Watertown, died Tuesday, Jan. 1, 2008, unexpectedly from an apparent heart attack.
He was born on July 3, 1922, in Rio, son of Albert and Jenny (Caldwell) Maas. He was a graduate of Watertown High School and a graduate of engineering at the University of Wisconsin-Madison.
Albert married the former Barbara Arzberger Oct. 18, 1947, at St. Paul's Episcopal Church in Watertown. He served in the United States Navy during World War II in the Pacific Theater.
Albert and his brother, Earl, owned and operated Maas Brothers Construction Co. for 58 years, retiring in 1991. He was a member of St. Paul's Episcopal Church in Watertown, Watertown Country Club, a life member of the Watertown Elks and American Legion.
Albert had been an excellent athlete in high school and also lettered in baseball at the University of Wisconsin-Madison in 1944.
Survivors include two daughters, Deborah (Chuck) Brix of Fort Lauderdale, Fla., and Sandra (Peter) Philipsen of New Smyrna Beach, Fla.; grandchildren, Sarah (Greg) Fazenbaker, Nicholaas Philipsen and Adriaan (Luigi) DiMeo; a brother, Earl (Grace) Maas of Watertown; special friend, Audrey Pagel of Watertown; nephews, Tom (Kathy) Maas, John (Chris) Maas and Bob (Paula) Maas; also a number of nieces, nephews, other relatives and friends.
He was preceded in death by his parents; his wife, Bobby, on Aug. 24, 2000; and two sisters, Edith Nevermann and Ruth Ann Kaercher.
Memorials may be directed to St. Paul's Episcopal Church in Watertown or the Al and Earl Maas Scholarship Fund with the Watertown Area Community Foundation.
A memorial service will be held 4 p.m. Saturday at St. Paul's Episcopal Church in Watertown with the Rev. Mark T. Moore officiating. Inurnment will be at the church. Visitation will be held on Saturday from 2 p.m. until the time of service at the church.
The Pederson Funeral Home of Watertown is serving the family.
___ 2009 __________________
ST. MARK’S LUTHERAN SCHOOL
School building addition and renovation project.
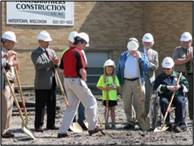
ST. MARK’S TO DEDICATE NEW SCHOOL, MUSIC CENTER
St. Mark’s Evangelical Lutheran Church of Watertown will dedicate its new and renovated school building and music center on Sunday at 10:45 a.m. The dedication service will be held in the gymnasium of the school at 706 Jones St. Guest speaker for the service will be Professor Emeritus Daniel Deutschlander, a member of St. Mark’s, who will speak on Matthew 17:1-9, “Look Up and See Only Jesus.” The pastors of the congregation, Michael Jensen, Karl Walther and James Werner, will be assisting in the service. A special 55-piece orchestra has been assembled to accompany the worshipers in their songs of praise. The orchestra is under the direction of Adrian Smith, minister of music at St. Mark’s. The 265 students of the school will sing “Clap Hands.” The combined church choirs will sing the anthem, “This Is My Beloved Son.”
During the rite of dedication, the children along with the choirs will sing “Praise the Lord, His Glories Show.” The Luther Prep String Ensemble will also play the offertory, “Speak, O Lord.” Following the dedication service, the contractors will be recognized and thanked for their faithful work. Excel Engineering of Fond du Lac designed the project and the general contractor was Maas Brothers Construction of Watertown. There will be a reception in the commons of the school following the service. A public open house will be held from 1 to 3 p.m. for anyone who would like to tour the school. St. Mark’s Evangelical Lutheran Church has operated a Christian school in the city of Watertown since 1854 when its first pastor began classes. Watertown Daily Times, 02 20 2009
___ 2012
__________________
“BUBBLE
TECHNOLOGY”
Used in WATERTOWN REGIONAL MEDICAL CENTER Construction Project
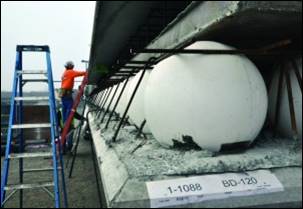
Maas Brothers expansion project for the Watertown Regional Medical Center incorporated “BubbleDeck” technology.
Twenty thousand and two hundred balls to be exact. That is the number of 2-pound plastic balls, each about the size of a basketball, that are being installed in the floor and roof of the new addition to the hospital’s expansion project.
The green technique, pioneered by BubbleDeck North America, has only been used on two other buildings in the United States, a technical college in California and a recent expansion to the Kohl Center in Madison.
BubbleDeck removes about one-third of the concrete needed to lay out the floor and roof of the expansion, both of which are about 12,000 square feet. The same volume of concrete that is usually poured into the floor slab, which leads to less concrete being used and a lighter floor.
The lighter floor, Clarke-Ames said, means less supportive columns and beams need to be installed and rooms can be more open. Even though less concrete is being used, the structures are just as strong and stable with the bubble technology.
“What we are really creating is a honey comb inside,” Clarke-Ames said. “The cellular structure of the honeycomb is the strongest natural system.”
Each bubble is a quarter of an inch thick, filled with air and is strong enough to take the weight of someone walking on it.
Maas Brothers
Project Superintendent Bart Liesener said this is his first time working with BubbleDeck and he has liked what he has seen so far. WDTimes
article
Environmental Building News article of November 2013
___ 2016 __________________
JOHNSON CREEK MIDDLE, HIGH SCHOOL
Five domes house nearly 500 of the district’s students in grades five through 12. The $18.9 million combination high school and middle school opened last week for classes. It has students, teachers and the community excited about the new learning spaces in the 109,000-square-foot facility and its potential to draw more residents to the village, located midway between Milwaukee and Madison.
Three of the monolithic concrete domed buildings are 240 feet in diameter. One is for core high school classes, another for core middle school classes for students in grades five through eight, and the third houses district offices and services, the music and arts departments and a shared library.
Two domes, each 260 feet in diameter, are both for the middle school and high school. One houses the gymnasium and community fitness center and has an attached, conventionally constructed wrestling room. The other dome contains metal and wood shops, physics, and a family and consumer education room with commercial kitchen equipment. Next to that is a flexible “cafetorium” that includes a kitchen, cafeteria, stage and about 250 removable seats. The domes are connected by enclosed walkways.
A $20 million referendum for a middle and high school facility was defeated in 2010 by 210 votes and in 2011 a $29 million project was rejected by a 2-1 margin.
In 2013, a $22 million construction plan using a series of five domes was turned down, but voters approved a less costly version in April 2014. The design of the school is based off a slightly smaller school that opened in 2000 in Grand Meadow, Minn.
The design for Johnson Creek saved $8 million in construction costs and is easier and less expensive to heat and cool compared to a building with right angles. The general contractor on the project was Watertown-based Maas Brothers Construction, while the lead architect was Rochester, Minn.-based TSP Inc.
Wisconsin State Journal article
Monolithic Dome Institute article
Newspaper supplement on new school
___ 2016 __________________
VILLAGE OF NEW GLARUS LIBRARY
EXPANSION
Library of one-story Swiss-design containing a multipurpose room for use as a flexible programming and meeting area, and space to house collections, adequate staff work areas, more computers, a specialized story time room, study rooms, quiet reading areas, and a local history and genealogy area.
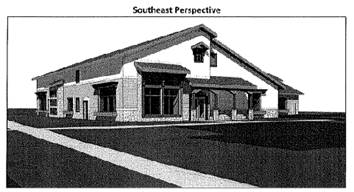
Library Board agreement with Maas Brothers
___ 2017 __________________
CITY OF JEFFERSON COMPLEX RESTORATION PROJECT
MINUTES: CITY OF JEFFERSON COMMON COUNCIL
TUESDAY, NOVEMBER 7, 2017
RESOLUTION NO. 66 – AUTHORIZING AN AGREEMENT BETWEEN THE CITY OF JEFFERSON AND MAAS BROS. CONSTRUCTION COMPANY, INC. FOR CONSTRUCTION MANAGER AS CONSTRUCTOR SERVICES Ald. Peachey introduced Resolution No. 66.
CITY OF JEFFERSON / RESOLUTION NO. 66
WHEREAS, the City of Jefferson intends to undertake a complex restoration of the joint use Jefferson Police Department and Jefferson Utilities Facility. The project will correct the presence of significant water and air infiltration from the outside weather into the wall cavity of the facility. These conditions in the wall cavity include:
- Mold on the exterior side of the finished interior wall;
- Material degradation of treated lumber, concrete masonry, sealants, sheathing and other components of the exterior walls; and
- Corrosion of metal wall components including steel studs, tracks and fasteners; and
WHEREAS, the City Council of the City of Jefferson has determined that the project would be facilitated and ultimately accomplished by retaining a construction manager to complete the project; and
WHEREAS, Maas Bros. Construction Company, Inc. has been selected as the Construction Manager as Constructor for the project. The duties and responsibilities of the Construction Manager as Constructor include:
- The delivery of the project at a contracted cost;
- Solicitation and obtaining bids from subcontractors and material suppliers for approval by the City Council; and
- The provision of construction administration, management, and supervision; and
NOW, THEREFORE BE IT RESOLVED, by the Common Council of the City of Jefferson that it herein approves an Agreement between the City and Maas Bros. Construction Company, Inc. of Watertown, Wisconsin to serve as Construction Manager as Constructor for the Police Department and Jefferson Utilities Project and authorizes the Mayor and City Administrator to execute said Agreement on behalf of the City of Jefferson upon the review and consent of the City Attorney; and BE IT FURTHER RESOLVED, the Construction Management Fee Schedule attached as an Exhibit to the Agreement is hereby approved and made part of the said Agreement.
Ald. Peachey, seconded by Ald. Beyer moved to approve Resolution No. 66. Motion carried unanimously on call of the roll.
___ 2017 __________________
01 03 WATERTOWN PUBLIC LIBRARY / COLLAPSING FRONT STEPS
01 20 COLLAPSING FRONT STEPS
Peg Checkai,
Director of the Watertown Public Library, updated the Council on work on the
front steps. They had a Soil &
Structural Engineer do a digging and they have discovered
that the steps are supported by cobblestone with no mortar. They believe the soil has become eroded under
the steps due to the raising of the buildings next door and the additional
water flow. The next step will be to
remove the steps and ledges and store those and then to dig down to see what is
there and refill with proper soil. They
are looking to prepare an RFP to have this fixed.
06 06 CONTRACT FOR REPAIR OF
LIBRARY STEPS
Exhibit #8484, authorizing entering into a contract with Maas Bros. Construction
in the amount of $129,605.00 to repair the Carnegie steps was presented. Resolution carried on a roll call vote. Council proceedings of 06 06 2017
EARL R. MAAS, 1920-2018
04 17 Born July 23, 1920, in Mauston, Earl grew up in Watertown and graduated from Watertown High School in 1938 and UW-Madison with a degree in civil engineering. On Feb. 12, 1944, he was married to Grace Cushman in Watertown.
Shortly after college he enlisted in the U.S. Navy
and served as a naval officer on active duty for two years during World War
II. He was stationed in the Philippine
Islands as a member of the "Seabees" (Construction Battalion).
After the war he went to work for Maas Brothers Construction Co., a company founded by his father in 1922. He served for many years as president and the firm grew and prospered under his energetic and capable management. Many of the buildings in this city and the surrounding communities were built under his leadership: schools, factories, and city and county buildings including Watertown Hospital, Riverside Middle School, Webster, Douglas and Lincoln schools, St. Henry School, much of the Marquardt campus, the Jefferson County Courthouse and many more. Full obituary
___ 2018 __________________
07 18 TEMP-AIR INDUSTRIAL PLANT
A $3.1 million building permit has been issued to Maas Bros. Construction for a new industrial plant for Temp-Air. The plant is being constructed at 500 Horseshoe Road. The new plant will be approximately 33,719 square feet of space and is located in the city's west side industrial park. Temp-Air is currently operating from its plant at N901 County Highway R, just north of the city.
MARQUARDT
VILLAGE PROJECTS, Watertown, WI
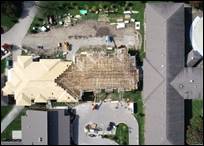
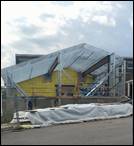 Marquardt Chapel project
Marquardt Chapel project
08 14 MARQUARDT PROJECT FUELS TORRID BUILDING
PACE SO FAR IN 2019 (WDTimes headline)
Construction of a new 24-unit apartment complex in Marquardt Village, a senior living community located at 1045 Hill St. Maas Brothers Construction is the contractor for the project valued at $8.5 million. Dan Shea, project manager for Maas Bros. Construction, said the project includes an auditorium, remodeling and four other facilities in Marquardt. Some of the cost, Shea continued, includes work done on parking lots, landscaping and other projects in the village. "In a total of seven buildings, something is being done on some level or another," said Shea. The goal is to have the project completed by spring.
___ 2019
__________________
GOOD
SHEPHERD / SANCTUARY UPDATE
It seems the project is exceeding our expectations on numerous levels. Yes, it will be more expensive than we initially thought, but also more beautiful. Many are talking about how much larger the space feels, and brighter. It’s easier to read the hymnals and bulletins, and minus the cove the acoustics have improved a bit too. The electrical work was recently completed. Aaron Oestreich is looking into installing permanent speakers and video equipment.
The walls have been primed and painted. (Thank you, Jim Neitzel. Jim took off of work the week of April 22 and took on the enormous task of priming and painting our worship space. Jim happened to be the one who painted our sanctuary when it was first built in the early seventies!)
Those doing the work (architect, Maas Bros., United Electric, Watertown Siding) have been wonderful to work with: professional, courteous, clean, and with the highest standards. Thanks to our custodians for their extra work. Thanks to all those who set up and tore down for worship in the sanctuary and in the Fellowship Hall. Thanks to our custodian (Rick Kuhlman) who saw an opportunity and seized it: He borrowed the lift that was here and used it to sand and paint the cross on top of the bell tower. Thanks also to Tim Raether for steering the Sanctuary Project through Phase 1. The first two stained glass windows should be installed on Tuesday, April 30.
___ 2019 __________________
WAUKESHA PROJECT
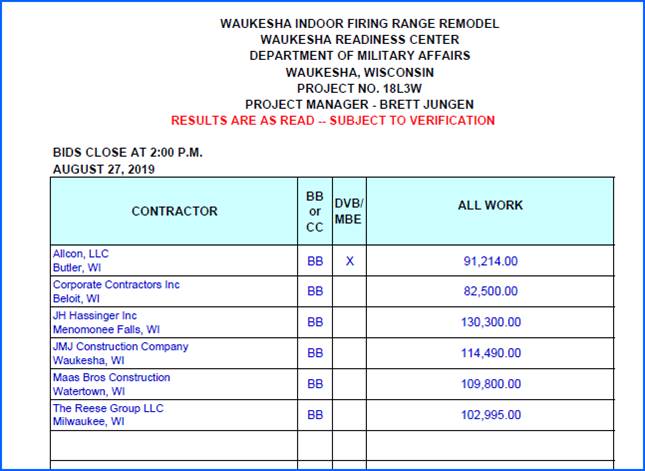
___ 2019-2020 __________________
07 23 IMMANUEL
LUTHERAN EDUCATION AND OUTREACH BUILDING
Immanuel Lutheran Church announced a substantial
restoration process for its primary education and outreach
building. The Tenth Street property includes the church’s
administrative offices, Christian education classrooms, and several community outreach services.
In addition to the church’s own use, Immanuel has a
long tradition of outreach in Watertown and is home to a wide array of
community service programs including the Watertown Food Pantry, the Personal
Essentials Pantry and the weekly Bread and Roses dinner. In order to complete the construction work, all
activities in the education building will be relocated to other spaces in the
church for a period of up to one year. There are no planned
interruptions in the many outreach services hosted at the church.
“In addition to the internal work, the outside facade
is deteriorating and needs replacement,” according to David Morstad,
president of the congregation. “We look forward to that new look.
More important, we will have a building that will serve Immanuel and the
Watertown community for many years to come.”
The reconstruction process is expected to begin in
late August and be completed by the summer of 2020. Primary
contractors assisting with the project are Building Envelope Professionals of
Oregon and Maas Brothers Construction of Watertown.

Immanuel’s Messenger, October 2020
___ 2020 __________________
01 16 JEFFERSON COUNTY BUILDINGS PROJECT
Following a decision of Jefferson County Board of Supervisors, the county engaged in a contract with Maas Brothers of Watertown to provide construction management services for upgrading and repair of county buildings.
___ 2020 __________________
ST. NORBERT’S CHURCH RENOVATION
Link
to drone video showing scaffolding
The August 9, 2020 edition of the Wisconsin State Journal contained a wonderful feature article on the current renovation project at St. Norbert’s church in Roxbury. Written by Barry Adams, photos by John Hart.
Link to the State Journal article
In light of having visited this church several years ago during research on the history of St. Henry’s, our attention was also drawn to the mention that this was a project of Maas Bros. Contractors of Watertown. Matt Hollman, a superintendent with Maas, is quoted.
It took workers from
Maas Brothers three weeks to erect 18 levels of scaffolding more than 130 feet
high that would include two 9,000-pound beams to keep weight off the church
roof. The stone work and mortar on the church was deteriorating to
the point of becoming a safety hazard despite a patchwork of repairs over the
decades
The reason for peaked
interest on the part of the Watertown Historical Society is that in the late
1840s the founding Norbertine order of priests of St.
Norbert’s sent missionary priests out on a circuit that included Watertown and
the serving of its German residents, leading up to the founding of St. Henry’s (documented in A Church Built on the Rock, the 150-Year History of St
Henry’s Catholic Church, Ken Riedl).
___ 2020 __________________
WINDSOR MUNICIPAL BUILDING PROJECTS
Village of Windsor contracted with Maas Bros. for construction management services (Project Manager) for the Village Police Department and Public Works Facility.
03 02 ORTHOPEDIC SPORTS MEDICINE CLINIC / WATERTOWN MEMORIAL HOSPITAL (WRMC)
Watertown Regional Medical Center announced that
construction had started on a new rehabilitation and sports medicine clinic
located inside the Medical Office Building next to the hospital. A Maas Brothers Construction project.
$625,000 building permit issued
___ 2021 __________________
08 02 MARQUARDT VILLAGE / VEHICLE STORAGE BLDG
Four-bay structure being constructed on Hus Drive
$625,000 building permit issued
___ 2021
__________________
10 06 NOW HIRING / EXPERIENCED SUPERINTENDENT
___ 2021
__________________
CLASEN QUALITY
COATING INC
ANOTHER EXPANSION
$17 million building permit issued
11 05 BENTZIN FAMILY TOWN SQUARE PROJECT
The city’s redevelopment authority approved Maas Brothers Construction Inc. of Watertown for construction management services to work with SmithGroup Inc. in overseeing the development of the Town Square project.
The board made the decision after the public request for proposals closed in mid-October and submissions were reviewed.
Within the next few weeks, a project manager from Maas Brothers will conduct a review of plans, identify long lead items establish a schedule, and provide a buildable construction bid package to be released for public bidding in early 2022, if not sooner. Items identified as “long lead” may be put out for public bid earlier.
To reduce added costs of winter construction, the project is anticipated to begin in early spring with an estimated late summer, early fall completion date.
Efforts will be made to coordinate staging areas and identify possible work sharing opportunities with T. Wall Enterprises, the development company building a mixed-use, high-end apartment complex to the south of the square.
___
2022 __________________
-- -- 100 YEAR
ANNIVERSARY, 1922-2022
Watertown Historical Society video clip created as part of Maas Bros display in the Watertown History Center, during the 2022 tour season.
04 20 WDTIMES
COLUMN ON ANNIVERSARY BOOK
-- -- 2022 LEADERSHIP TEAM
Kevin Kohlhoff, Daniel Shea, Trevor Kearns, Nate Salas, Douglas Beilke, Jack Weihert, Tony Meyers, Barth Liesener, Mark Stafford, Eric Graf, Larry Berry, Matt Hollman, Kim Gretz, Kurt Altreuter, Mike Redfield, Aaron Zellmer, Richard Pankow, Kyle Reichert, Frank Hain.
___ 2022 __________________
07 14 BENTZIN
FAMILY TOWN SQUARE PROJECT
CONSTRUCTION MOVING ALONG NICELY
___ 2022 __________________
09 12 PHASE 1 OF WINDSOR MUNICIPAL CAMPUS PROJECT
The Windsor Village Board approved the spending of nearly $90,000 for assistance to village staff.
One approval during the Sept. 1 meeting was for $77,000 to be spent on a contract with Maas Brothers Construction Co. to help oversee the design and engineering aspects of Phase 1 of the Municipal Campus project. The Municipal Campus is to be located in the area of Fireman’s Park. The scope of Phase 1 is the design and engineering of streets, parking lots, multi-use paths, utilities and stormwater management, as well as architectural and safety designs for the park shelter and landscaping.
Several consulting firms will be completing the necessary work, but due to village staff’s limited availability to supervise the work, Maas Brothers was recommended to be contracted for construction manager advisor services. Maas Brothers will also assist Village Administrator Tina Butteris and staff with a Request For Proposal for the design of the Municipal Building, as well as sit on the interview panel to select a design firm.
10 04 TRANSFORMING
FORMER BETHESDA HEADQUARTERS INTO THE COLLECTIVE
Transformation of former Bethesda Corporate Headquarters Building into The Collective facility of the Greater Watertown Community Health Foundation
The Greater Watertown Community Health Foundation will transform the campus into a thriving work-live-play neighborhood that models best practices in community connectedness, health and wellbeing.
Over the next 10 months, the former Corporate Center will be renovated, reopening in the summer of 2023 as The Collective. In 55,000 square feet over three floors, The Collective will house a new YMCA Child Care and Early Education Center, a satellite Express YMCA, Jefferson County Head Start, and nonprofit and innovation coworking spaces.
WRMC is building a $2.9 million behavioral health unit and sleep lab on the second and third floors.
The contractor for that project is Maas Bros. Construction.
Another significant project approved in October is a remodel of the worship space at St. Luke’s Lutheran Church on S. Third St.
Maas will also perform this project, valued at $578,000
Wis-Pak on the corner of West and Dayton Streets will have a silo pad poured by Maas Bros. as well.
___ 2023 __________________
01 27 100 YEAR ANNIVERSARY EVENT
Casual evening of Cocktails & Hearty Hors d’oeuvres
7-10:30 p.m., Turner Hall
05 20 DEDICATION OF BENTZIN FAMILY TOWN SQUARE
>>>>>>>>>>>
TEXT TO FOLLOW
05 08 WATERTOWN HUMANE SOCIETY
418 Water Tower Ct <> Addition and Remodel
A $1.9 million price tag.
The Humane Society has temporarily relocated to 713 Milford St. near the Matz Center while its existing building is fully refurbished. The permit was issued to Maas Brothers Construction, noting an addition and remodel job on the site.
https://www.facebook.com/whsadopt/videos/257746240630704
10 02 YOUTH
APPRENTICE
Watertown High School senior Gabe Domer, 17, rises each weekday at 6 a.m. He’s on the clock as a youth apprentice for Maas Brothers Construction in Watertown by 6:30 in the morning and works until 9:30 a.m. Shortly after, he goes home to shower, gets dressed and heads to school by 10 a.m. for his first class. His school day ends at 3:30 p.m. WDTimes article
___
2025 __________________
04 24 MAAS
BROS. SECURES PLAZA ADA RAMP IMPROVEMENT PROJECT
Maas
Brothers Construction Co., Inc. was awarded $145,170 by the Public Work
Commission for the city’s Bertram Beltz Community Plaza ADA concrete ramp
improvements project.
![]() Maas
Brothers Construction Image Portfolio
Maas
Brothers Construction Image Portfolio
___ CROSS REFERENCES __________________
CROSS REFERENCES:
1891
02 20 INCIDENT
AT MUD TAVERN
At a dance given at the
"Mud Tavern" on the Plank road in the western portion of
this city last Saturday night, Emil Kellermann was cut and stabbed with a knife
in a most inhuman manner, in the neck, face, back of the head and back. He almost bled to death before medical aid
reached him, and he now lies in a dangerous condition in his home in the 5th
ward, with poor hopes of his recovery. Albert
Maas, a 5th ward carpenter, is under arrest on the charge of assaulting
Kellermann with a dangerous weapon, and is now in the
Dodge county jail at Juneau awaiting the results of Kellermann's wounds. We understand a row occurred at the dance
over the payment for five kegs of beer that were purchased and Kellermann
stepped forward as a peacemaker between the warring factions,
and was immediately attacked in the above brutal manner. Kellermann is a quiet, inoffensive young man,
and there is much indignation over the outrageous and criminal manner in which he was assaulted. WG
c.1930s
-- -- REUBEN FRANKLIN SCHULZ.
Employed by Maas Bros.
![]()
History of Watertown, Wisconsin








































































































































